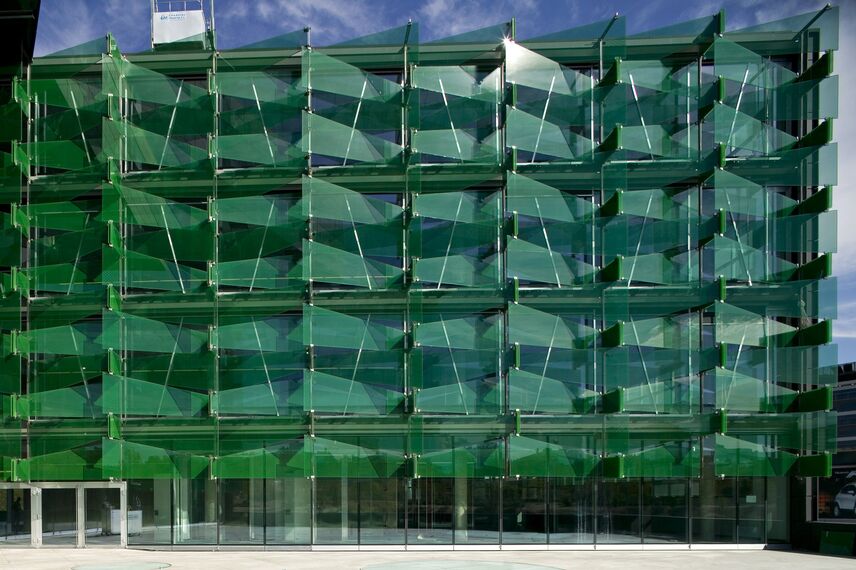- DL+A arquitectos asociados
Sede central de Coca-Cola
Have you ever wanted to visit a corporate office as iconic as the products it sells? The Coca-Cola headquarters in Madrid just might be the place to be. Huge glass surfaces give a splash of colour to this sustainable office building and experience centre. The team at DL+A arquitectos chose Reynaers Aluminium ConceptWall 50 and ConceptWall 86 curtain wall solutions to make your stay even more special. And the headquarters’ LEED Gold Certificate marks how energy efficiency in architecture can lead to a better, more beautiful future.
When you pass the two buildings on the nearby motorway, Coca-Cola’s iconic emerald-green bottles immediately come to mind. The main building’s solid dark façade contrasts with the protruding colourful walls at the front, a combination reminiscent of the company’s popular fizzy drink. Architectural bureau DL+A arquitectos created this refreshing image with the intention of building “a headquarters open to the world”. And to establish the welcoming transparent feeling, glass became the most important ingredient of them all.

Feel the flow of the façade
Indeed, large window surfaces cover most of the headquarters’ façades. The most impressive surface features green trapezoid glass panels that dazzle you in the sunlight. These futuristic shapes look incredible, but the real secret lies behind. A second façade consisting of our ConceptWall 50 and ConceptWall 86 solutions makes sure you take in the wide view from floor to ceiling. Notice how their slim aluminium frames create uninterrupted glass surfaces on every floor. This gives employees and visitors the opportunity to enjoy the sunshine all day long.
Enjoy the view and the Spanish sun thanks to the wide glass surfaces of Reynaers Aluminium façade solutions.

From openness in light, we turn to the glass surfaces in the dark façade. As you can imagine, large black structures do not combine well with the often stifling Spanish heat. Luckily, these vented panes allow fresh air to enter freely in the entire building. If you look closely, you can see that the ConceptSystem 68 windows share the same dimensions as the surrounding aluminium panels. As a result, the uniform outer wall seems to flow like a dark ocean of Coca-Cola.
Certified energy efficiency
The headquarters take “going green” very seriously, which is why the US Green Building Council awarded the Coca-Cola office building a LEED Gold Certification. The headquarters received this award for “Leadership in Energy and Environmental Design” because of its energy-efficient design and conscious use of recycled and recyclable materials. The main re-usable material of this project: our speciality, aluminium.
You can reuse 95% of Reynaers Aluminium systems in future projects, as aluminium is highly recyclable. It is the perfect option for buildings that want to combine elegant design with a minimal environmental impact, such as the Coca-Cola headquarters in Madrid. Next, eco-friendly LED lighting brightens up the building, while the interior features FSC-certified wood sourced from responsible forestry. Finally, smart systems on the roof preheat all tap water and generate solar energy for the entire campus. Thanks to these solutions, the headquarters’ energy plan is as green as the building’s alluring front façade.
Because of its energy-efficient design and conscious use of materials, the headquarters’ received a LEED Gold Certification for sustainable building.
Sistemas Reynaers utilizados
Colaboradores participantes
Arquitecto
- DL+A arquitectos asociados
Elaborador
- Faycer Systems
Fotógrafo
- Wenzel
Otras partes interesadas
- Ferrovial Agromán (General contractors)
- Coca-Cola Company Spain (Investors)






